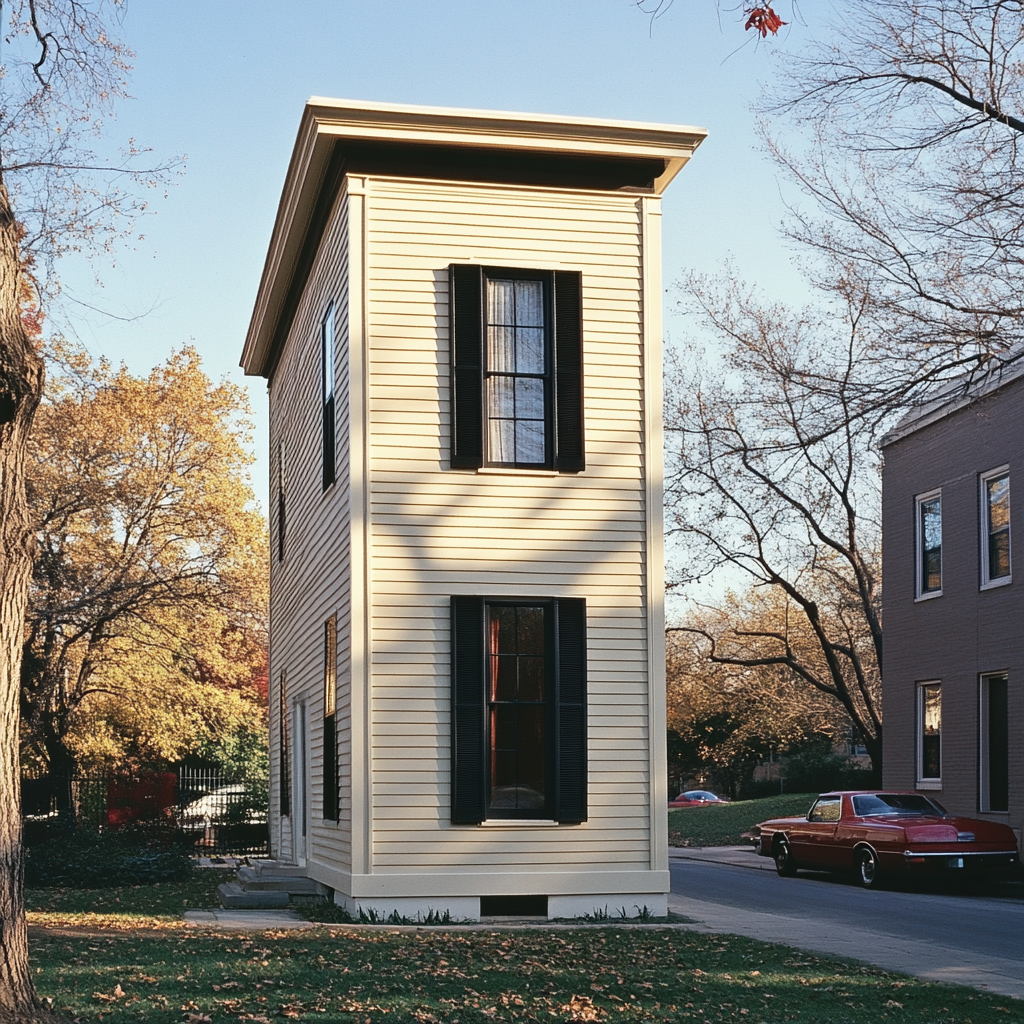In the bustling streets of Chicago stands an architectural wonder that challenges conventional design—a remarkably narrow house that proves extraordinary spaces can exist in the most unexpected places.
From Unlikely Plot to Architectural Innovation
What began as a seemingly unusable strip of land has been transformed into a testament to creative vision. The architect, embracing the constraints of the narrow lot, designed a two-story residence that maximizes every inch of space, complete with an ingeniously designed triangular basement. This innovative design mirrors projects like the Keret House in Warsaw, proving that even the slimmest spaces can be transformed into functional homes.
A Space Transformed
Step inside, and the house reveals its true character. Despite its slim profile, the interior feels surprisingly spacious and bright. Thoughtfully placed windows flood the space with natural light, while a minimalist design approach creates an atmosphere of openness. Wooden elements add warmth throughout, balancing modern aesthetics with homey comfort. Similar designs have been embraced in cities worldwide, such as Tokyo, where architects have mastered compact living with smart solutions.
Smart Design, Maximum Function
This architectural marvel utilizes every available inch to deliver both comfort and function. Notable features include:
- Open-concept living area – The kitchen, dining, and living spaces flow seamlessly together, making the ground floor feel expansive.
- Strategic lighting – Large windows and skylights enhance natural illumination and reduce reliance on artificial lighting.
- Efficient storage solutions – Custom-built shelving and hidden compartments keep spaces clutter-free.
- Multi-functional triangular basement – A uniquely shaped basement space serves as a home office, studio, or guest room.
- Vertical expansion – High ceilings and lofted areas enhance spatial perception and usability.
Innovation in Urban Living
This narrow house represents more than just clever architecture—it’s a bold statement about the possibilities of urban living. In a city where space comes at a premium, it demonstrates how thoughtful design can transform even the most challenging plots into comfortable, sustainable homes.
Every aspect of the house serves a purpose:
- Sustainability – Energy-efficient materials and passive cooling techniques minimize environmental impact.
- Smart storage – Floor-to-ceiling shelving and under-stair compartments provide hidden organization.
- Flexible interiors – Sliding walls and convertible furniture allow for adaptable living arrangements.
A Testament to Ingenuity
This unique residence stands as an inspiration, challenging our perceptions of what makes a house a home. It proves that with vision and innovative design, limitations can become opportunities, creating spaces that are both beautiful and functional.
As visitors continue to marvel at this architectural gem, it serves as a reminder that sometimes the most extraordinary solutions come from embracing, rather than avoiding, life’s constraints.

